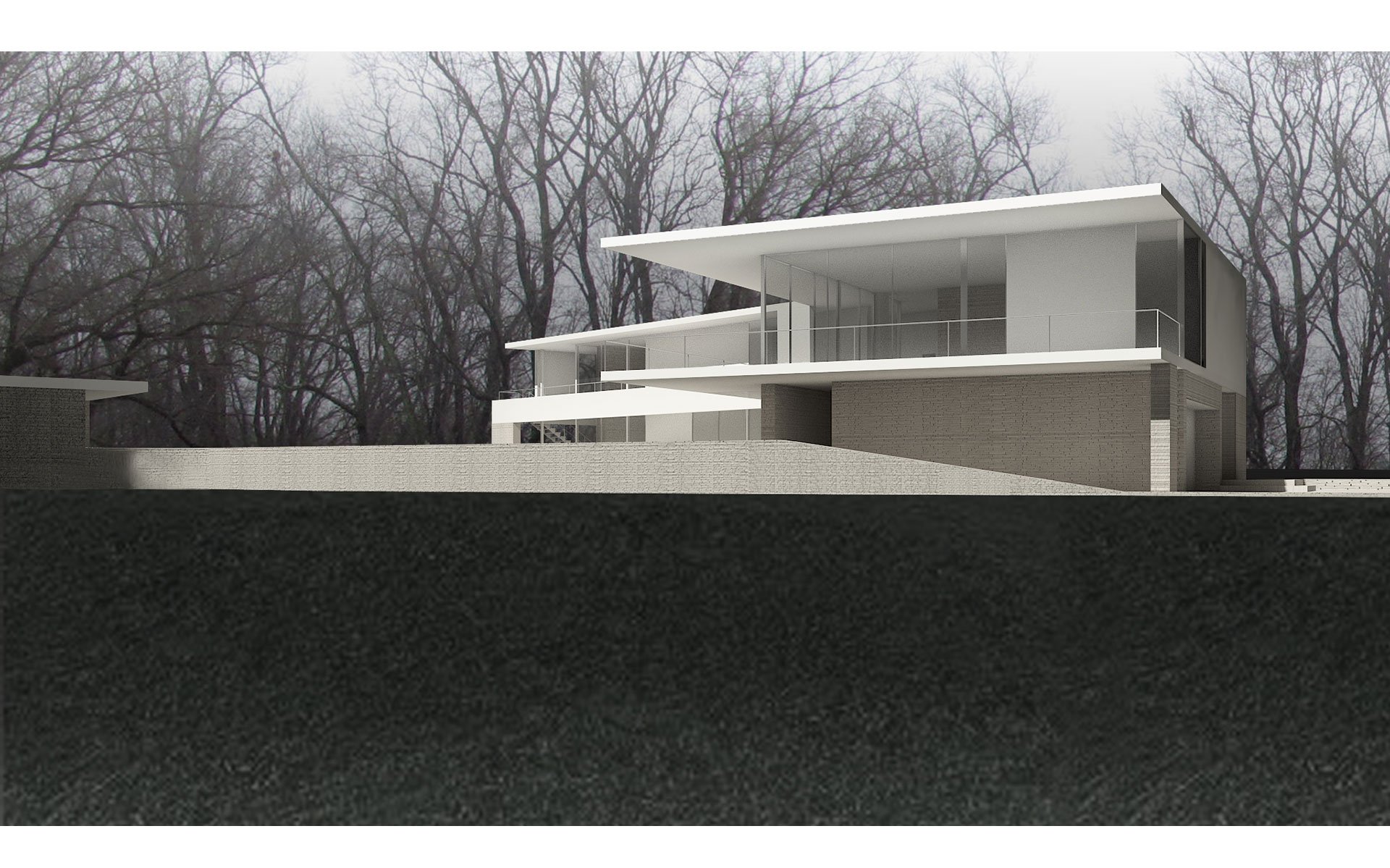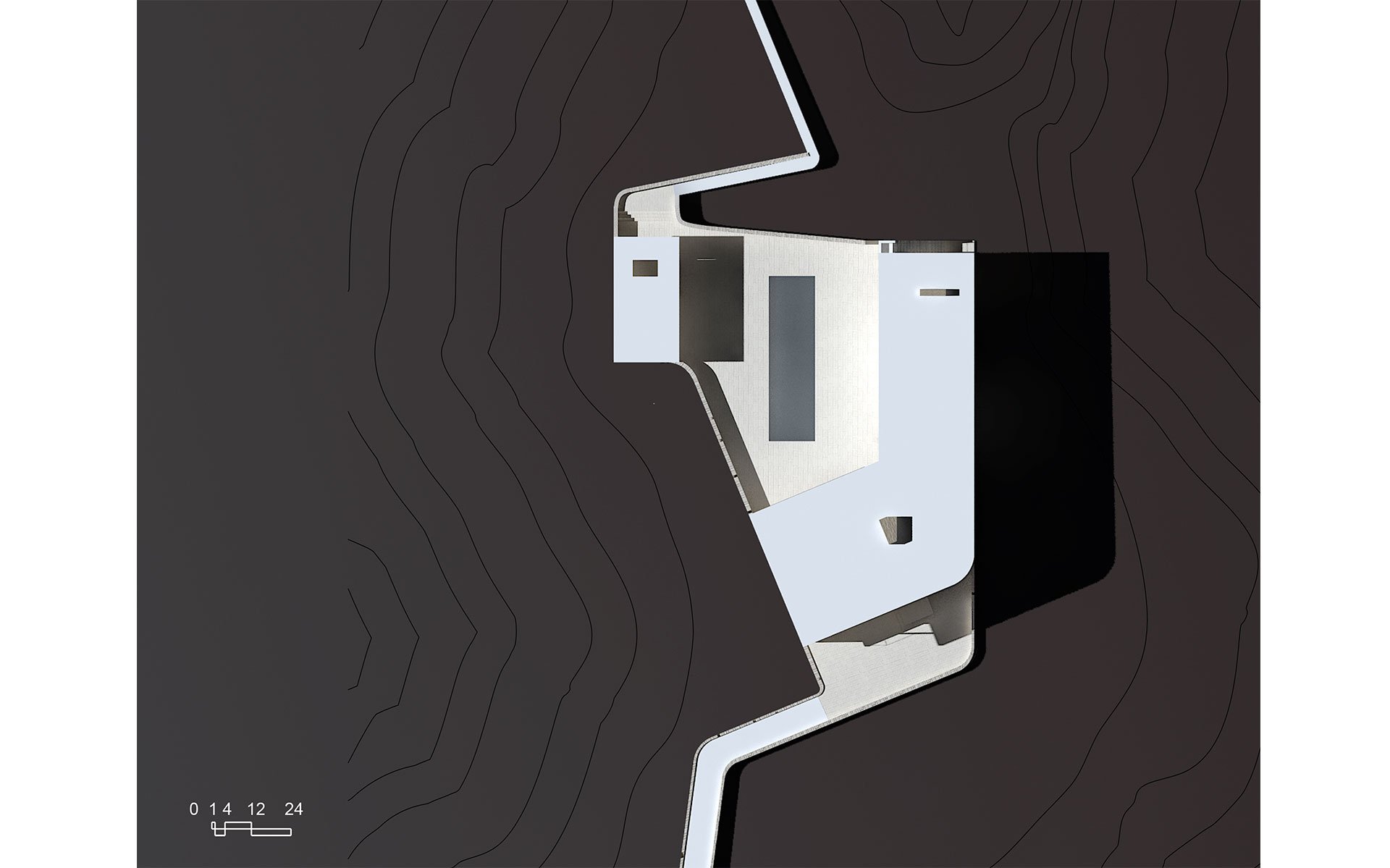Sotter Hill House
location: Buckingham, PA
size: 3.500 s.f.
date: 2014 (unbuilt)The Sotter Hill House in Bucks County Pennsylvania is designed as the projection of a topographic expansion and constructed in concrete and stone according to the principles of unit masonry. The concept of a topographic expansion is best exemplified by a waterway that expands into a pond as the contour lines at a particular elevation spread apart. This expansion of a line into a void is shown in the roof plan at the Sotter Hill House where the south approach road turns into a courtyard around which the main house and pool house are organized, the courtyard then compresses again into a foot path leading to the 15-acre conservancy to the north. The Bucks County area of Pennsylvania is a lush region filled with many small streams and waterways, and the Sotter Hill House concept intentionally draws from this landscape.
The house is constructed with an emerging insulated concrete foam technology that employs parallel foam blocks installed as masonry units, creating a void into which concrete is poured. These inner concrete walls can then continuously connect to cantilevered concrete slabs. The foam remains in place, and can then be covered in stone masonry or plaster. This structural system is a hybrid of advanced insulated concrete technology with the craft tradition of stone masonry, a craft which is strongly embedded in the building culture of Bucks County.
The primary concrete walls of the house and pool house follow the expanding contour lines into the area where the house is planned. The first floor walls are rendered in stone while the second floor slabs and walls are rendered in a more abstract white plaster, hovering over the courtyard void in the landscape. The house is a year round residence with three bedrooms, a home office, an exercise room and guest lodgings in the pool house.












