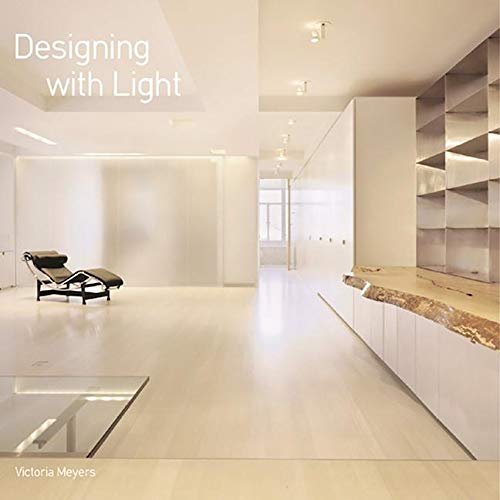SHAPE OF SOUND
For the past 20 years, Victoria Meyers, a Founding Partner of hanrahanMeyers architects, has crafted an architectural and urban design practice that includes sound as an intimate aspect of the designed environment.
Meyers analyses the shape of sound; architecture and sound; form; materiality; windows; the urban soundscape, its politics, aesthetics and social character; reflection; virtuality; sound art; and silence. This sequel to Designing with Light offers new theoretical insights into sound and the spatial experience accompanied by several key case studies. These include Meyers work with Stephen Vitiello, whose piece A Bell For Every Minute animated the New York High Line project, and her collaborations with composer and sound artist Michael Schumacher. Digital Water i-Pavilion, located opposite Ground Zero in Manhattan, has proved particularly innovative: Schumacher’s score, developed especially for the building, has been etched into a glass facade which can be played by the public via an app; onlookers direct their mobile phones at the glass to read and hear the music.
Sound is not simply music however, and Meyers reflects upon this in her quest for an understanding of architecture as an auditory environment, through examples of buildings and materials which inspire and possess characteristic sonic properties.
DESIGNING WITH LIGHT
The history of great architecture is the history of buildings that adapt creatively to light. Light possesses the power to transform an ordinary building into a majestic edifice that inspires awe. Architects rely heavily on light, looking to it as a tool that reveals form and forges the important connection between vision and construction.Designing With Light, by award-winning architect Victoria Meyers, explores the myriad ways in which light is used in contemporary architecture, both internally and externally, to enhance the design and sense of space in a building. Vivid color photographs depict how architects employ light in buildings such as the Guggenheim Las Vegas and the National Gallery of Canada. Meyer looks at recent developments in the science of light, giving an overview of the history of light in architecture and demonstrating how the use of light in film, theater, and art has influenced light’s use in architecture. Meyers goes on to discuss how light creates architectural features such as color, line, and form, and how architects strive to control light through glass, windows, skylights, and the manipulation of shadow and reflection. She clearly illustrates these cases with intriguing examples from recent buildings designed by internationally renowned architects including Zaha Hadid, Steven Holl, Herzog & de Meuron, Rem Koolhaas, John Pawson and many others. Meyers’ lively, informative text and hundreds of rich color photographs are sure to fascinate those interested in architecture and design.
THE FOUR STATES OF ARCHITECTURE
The work of New York architects Victoria Meyers and Thomas Hanrahan is remarkable for its interpretation of the modern world and minimalism, mixing ideas from philosophy and science.
Their palette of materials includes wood, stone, glass and metals and these elements are carefully woven into the projects in finished and raw states. This gives the work both a natural and an abstract quality. Their work has an intellectual rigor stemming from the history of ideas and the arts, while maintaining a precise formal vocabulary that has allowed them to craft buildings that work equally well in rural and urban settings.
The four states of architecture described in this book- horizon, light, atmospheres and ground – are derived from contemporary interpretations of matter, light and the natural world. This book features 14 of Hanrahan + Meyers’ projects, each of which is aligned with one of these states. The projects range in scale from individual residences to galleries, museums, and buildings for the performing arts. The context of ideas in which they are set crosses the boundaries that typically divide architecture, art, science and experience.
The projects represented – three performance spaces, three galleries, two museums, one urban design project and five residences – include:
Holley Loft, New York
Interpretive Center, Elise Chapin Wildlife Sanctuary, Chattanooga, Tennessee
Museum of Women, Battery Park City, New York
Ojai Festival Shell, Libbey Park, Ojai, California
Forewords by Billie Tsien, architect, and Terence Riley, Chief Curator of Architecture and Design at the Museum of Modern Art, New York


