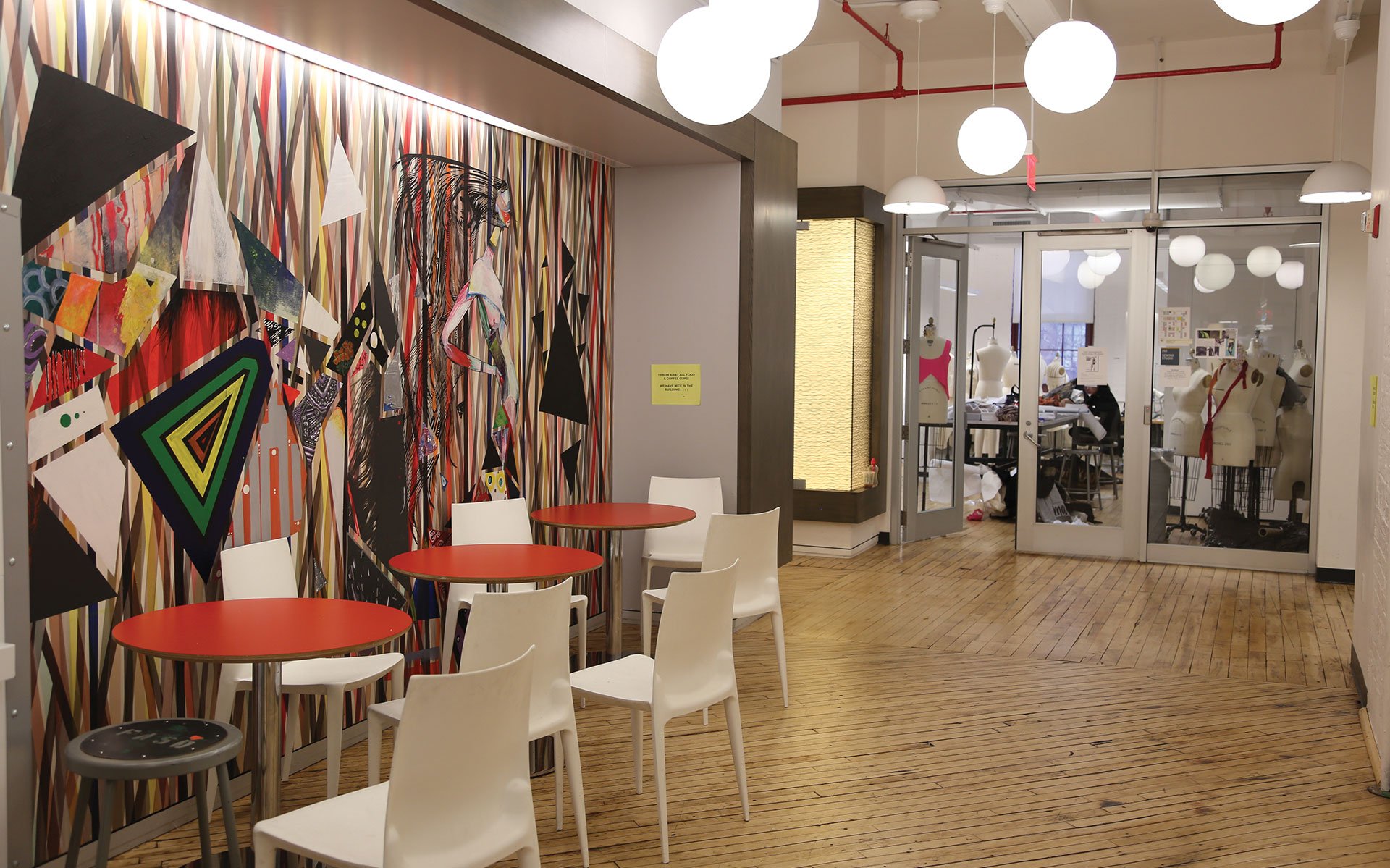Pratt Institute Main Campus
location: Brooklyn, NY
date: redesign began in 2009, Pratt Pavilion opened in 2007
In 1999 hanrahan Meyers architects (hMa) were hired by Pratt Institute to redesign Pratt’s main campus. The Pratt campus, founded in 1886, is a historic landmark in Brooklyn, with buildings that include the landmark library by William Tubby, with interiors by Tiffany. In 2007, hMa’s Pratt Pavilion opened, and was the first building to begin carrying out the intentions of the hMa Master Plan. When Pratt Institute was established, the main pedestrian walkways through the campus were local streets. Over time, four local streets passing through the campus were closed, and became the main campus walkways. Until hMa’s Pratt Pavilion opened in 2007, most Pratt buildings had entrances that opened onto the exterior campus streets: DeKalb Avenue, Willoughby Street, Classon Avenue, and Hall Street. hMa’s Master Plan includes a plan to renovate all of the Pratt buildings, to reorient their entrances toward the campus, and reinforce the central campus identity. hMa’s Pratt Pavilion, the main entry into the new 200,000 square foot Pratt Design Center, was the first building to start the process of reorienting Pratt Campus buildings.
The Juliana Curran Terian Pratt Pavilion unites two existing buildings into a single Design Center. The Pavilion site was a small opening between two buildings on the Pratt Campus. Pratt Pavilion, a steel clad box floating in the air, is the public face for a new 200,000 square foot Design Center that houses all of Pratt’s Design Arts (Industrial Design, Graphic Design, Fashion, Interior Design and Communication Design). The Pavilion reflects the architects’ original concept of a volume in the air crafted from fine materials. The craft of the building underlines Pratt’s legacy of design arts, housed in its new Center. The Pavilion itself is a gallery where Pratt student and faculty work is shown. The front façade of the building is a plane of clear glass. A projection screen within the Pavilion allows for rear projection onto the façade in the evenings, broadcasting studio work going on inside the Center to the Campus. The overall square footage of the new pavilion includes a bridge that connects all three buildings, facing the new interior courtyard, a first floor glass entry area, and a basement student lounge area, totally 10,000 square feet. The architects were mindful of green issues, incorporating: a passive cooling system, designed with the Mechanical Engineers, to funnel air from a central courtyard through the buildings; recycled GWB; low VOC finishes; and courtyard paving from local sources.
The Design Center Pavilion is an important step in the evolution of the Pratt campus into an inward-looking organization of buildings focusing on a green campus mall. Originally founded as an assortment of buildings within the city grid, the ‘campus’ was simply part of the city fabric with an elevated train running through what is now the campus mall. Over the years, with a clear strategic vision, the building’s ‘backs’ became ‘fronts’ – including the Design Center – and the campus mall was created by the careful relocation of buildings and academic programs. Today the mall has been re-envisioned as a public art gallery, and is the largest outdoor space for viewing art in New York City.











